SANDRO RESIDENCE
Location - Chicago, IL
The modern two story masonry and glass building houses the residence and studio of Sandro Miller, a renowned Chicago photographer.
Originally, a single story bow truss warehouse, the project called for an entire renovation of the first floor to accomodate Sandro's photography studio. Built above the existing bow ring truss roof is a new secondary story addition which is Sandro's residence.
The front façade is composed of a roof deck and a series of second floor brick and glass blocks articulating the master bedroom and game room. All are connected by a class circulation spine which runs down the center of the building, forming a strong visual, connecting link between the existing first floor and new second floor structure. The first floor offices and front entry are both defined by the horizontal line of the steel canopy.
The second floor residence is a 14 feet high volume with different functions of the home defined by a series of different columns. These columns, varying in height and color, are composed as forms inside the space. The large open living and dining area are bathed in north light, which makes for an ideal north light photo space for Sandro.
The master bathroom is a large circular column with dramatic central tub enclosed in blue tiled cylindrical wall sliced at the top. This strong central element is situated below a series of circular soffits culminating in a large round skylight, washing all the curved forms in a soft natural light. Other functions, including sinks, shower, and toilet room, are arranged along the outside perimeter of the room.
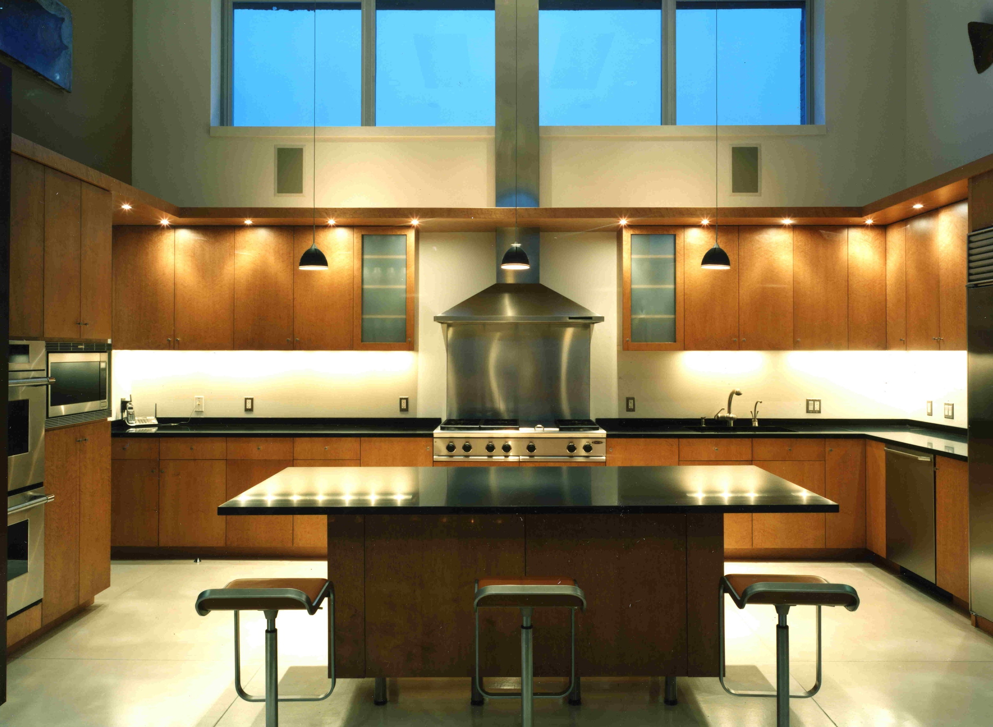

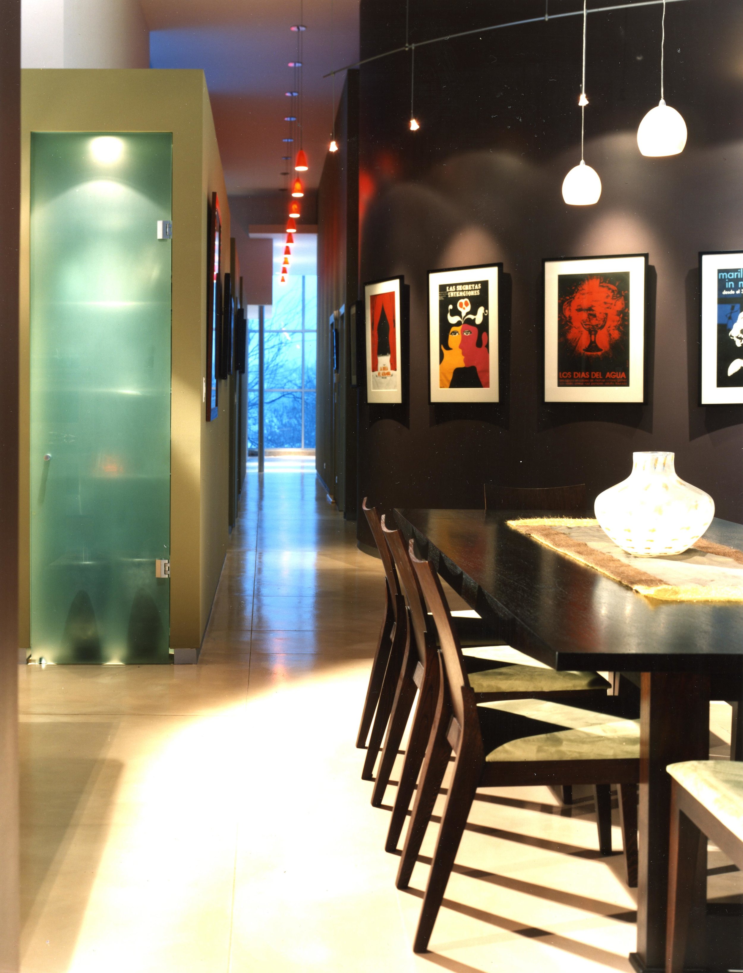

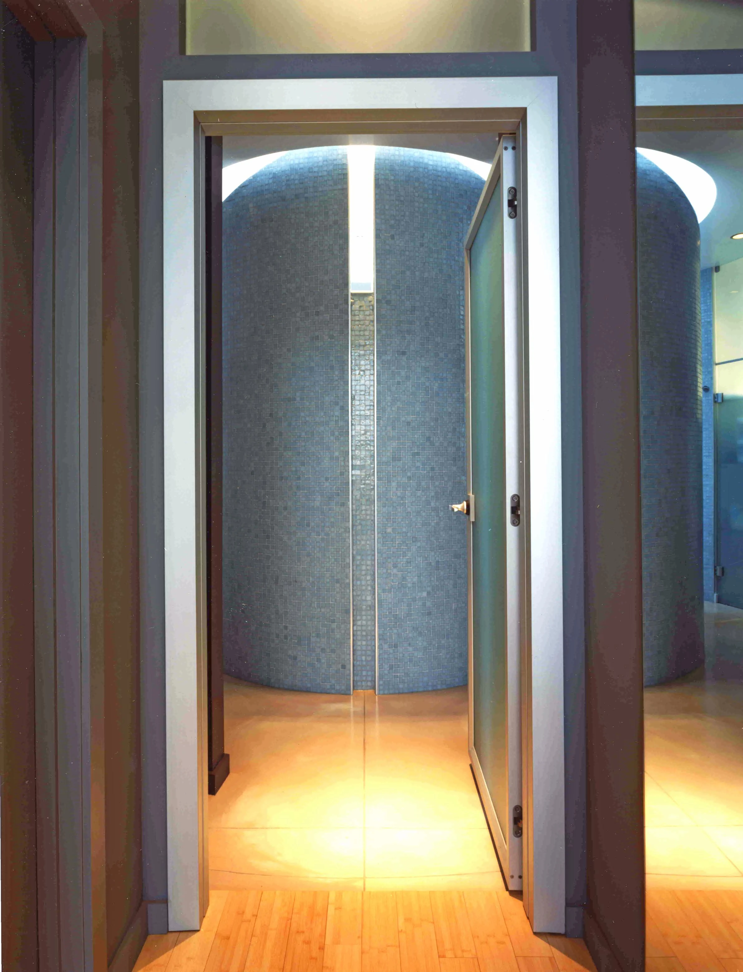

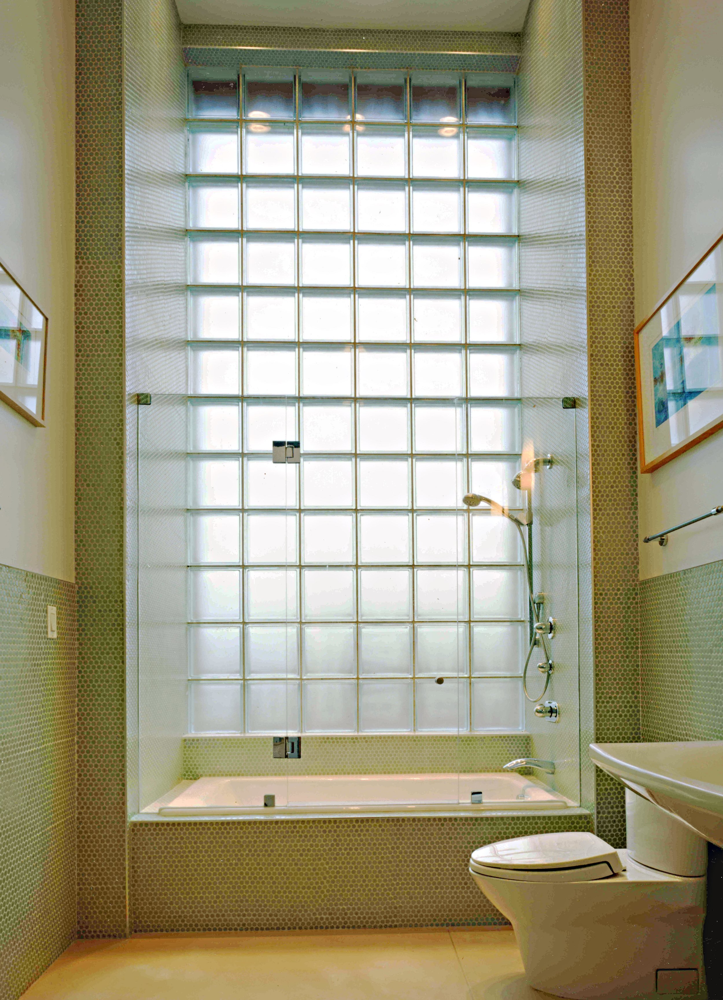


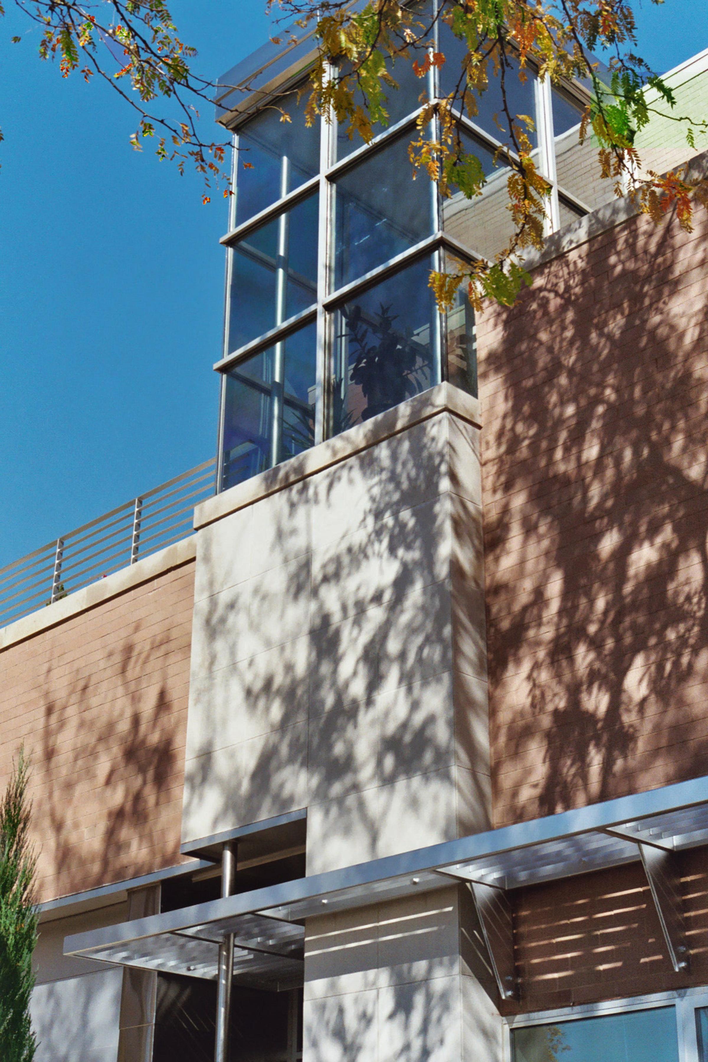


Photographer: John Kelly Architects
General Contractor: Carl Geyer, Wes Orcowski

