VERONESI RESIDENCE
Location - Beverly Shores, IN
The approach to this design focuses on simple building ideas which developed over the centuries in response to the earth, sun and wind. They are the most important and primal of elements.
Earth: The house pavilions are cut into the side of a hill and step up the hill with a series of terraces. This approach integrates the building into the natural topography of the land and captures the insulation benefits of the earth. It also provides for balanced cut and fill during excavation minimizing disruption of the dune environment.
Sun: The house is comprised of 3 pavilions which are oriented and glazed to capture solar gain in the cold months. The depth and slope of roof overhangs give complete shading from the summer sun and allow direct sun during the winter months. The tilted plane of the roof is also optimum for bouncing light deep into the structure. During the cold months, a series of masonry trombe walls capture the sun's heat and recirculate it through the house with internal chases.
Wind: The building is oriented to capture breezes off Lake Michigan at the low side of the hill and to exhaust hot air windows at the high side of the structure. Use of open two story spaces at strategic areas allow for efficient cross ventilation from the low to high side of the house.
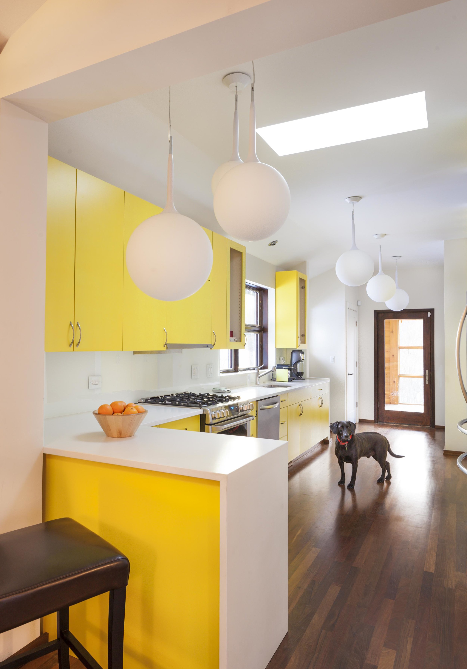
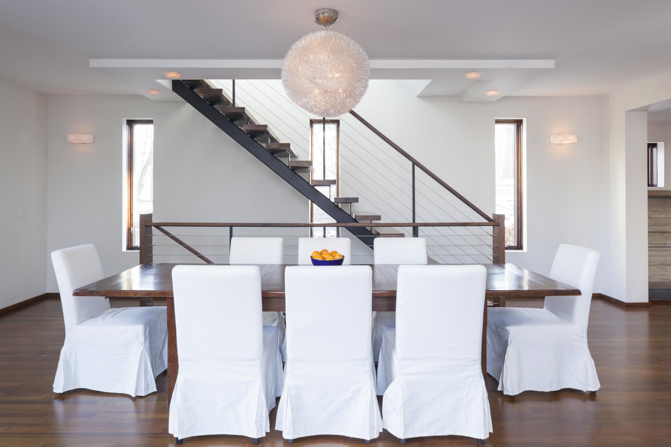
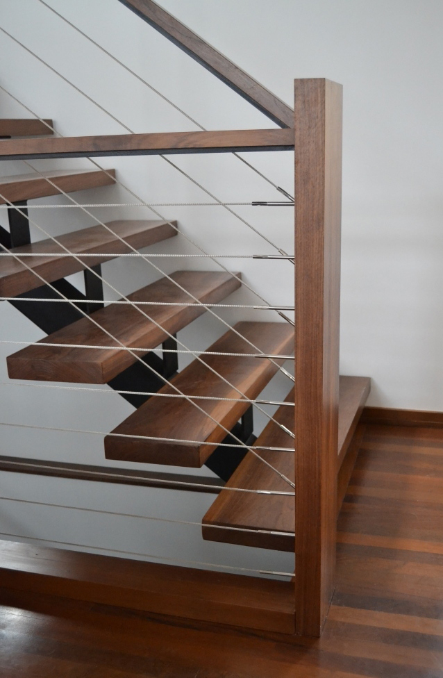
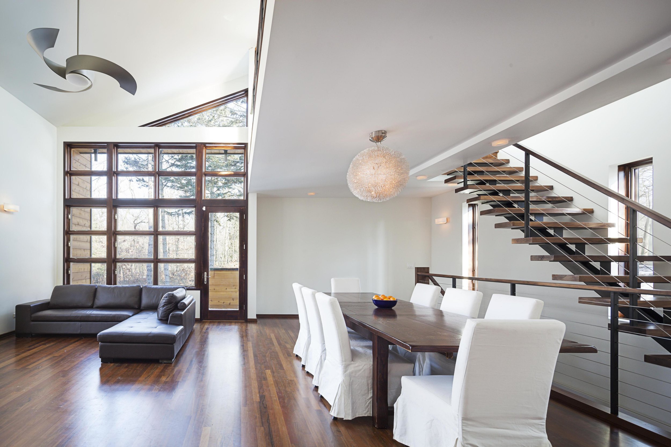
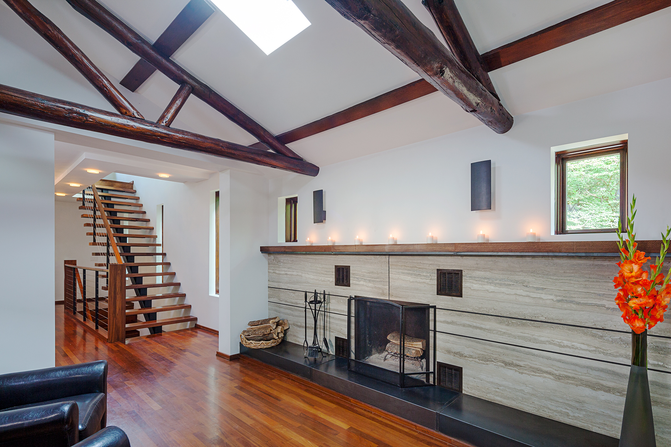
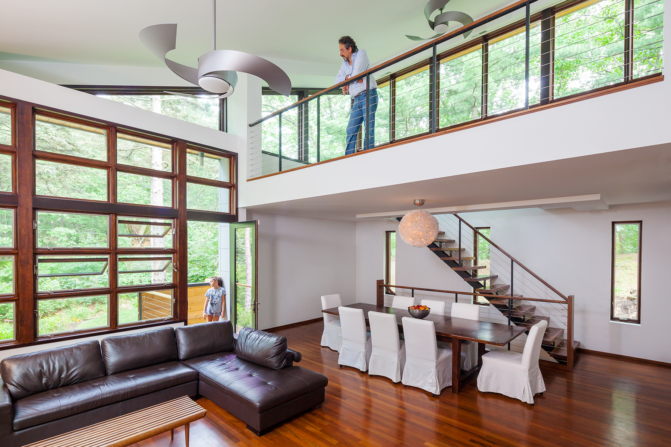
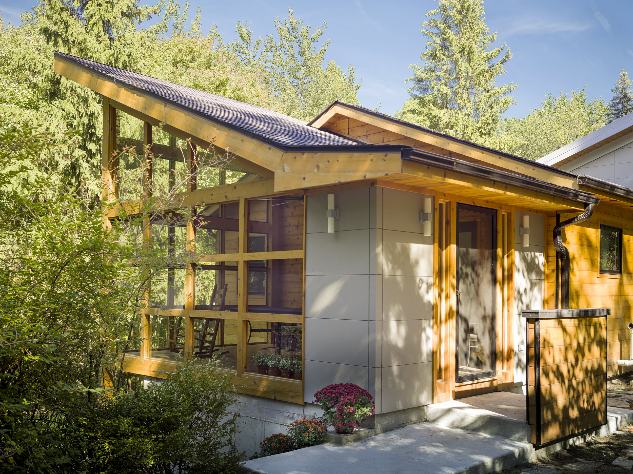
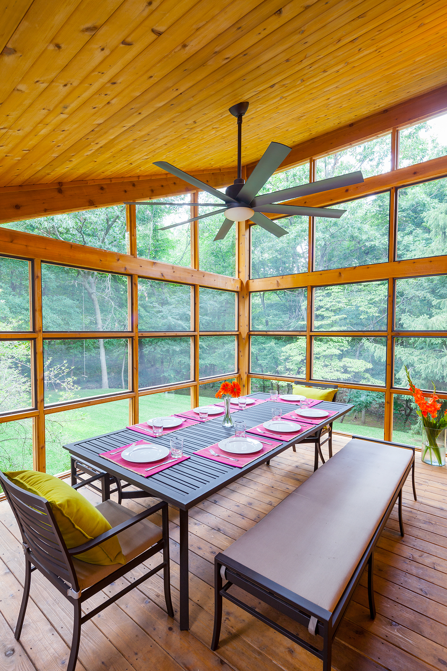
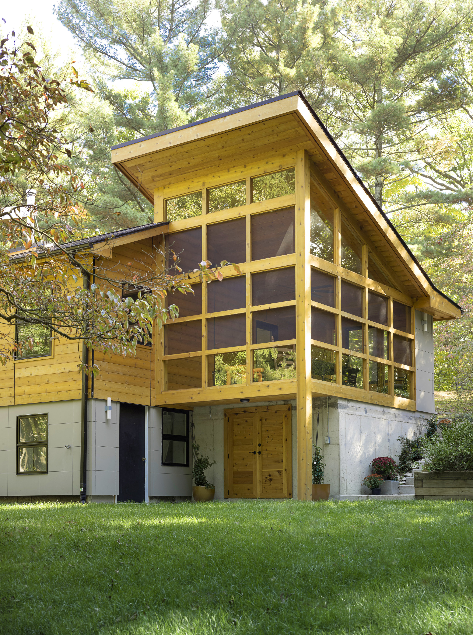
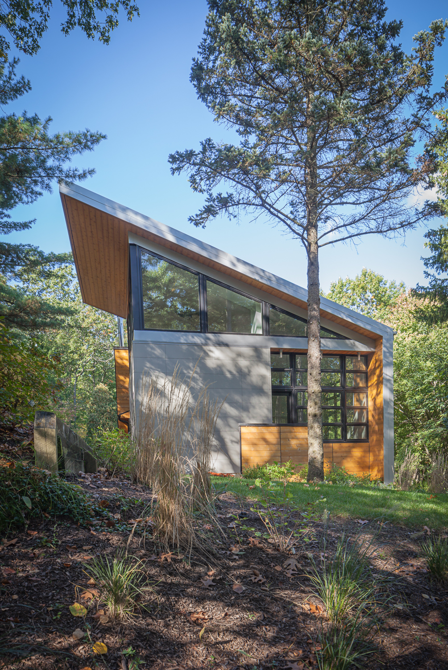
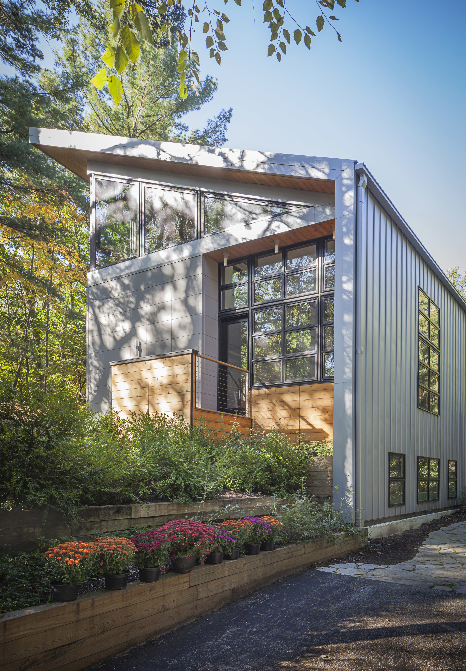
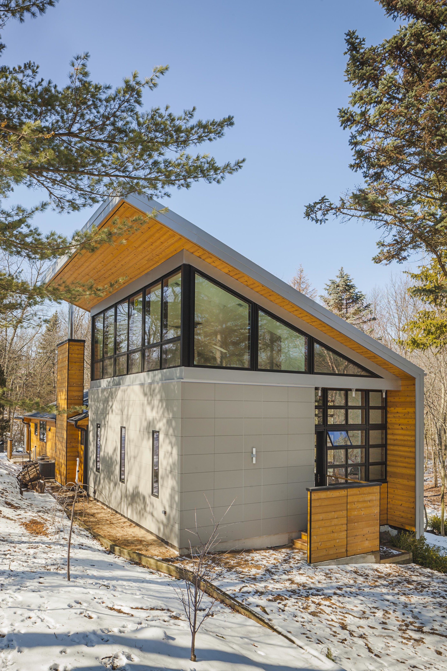
Photographer: Wayne Cable, John Kelly Architects
General Contractor: Dusan Menicanin

